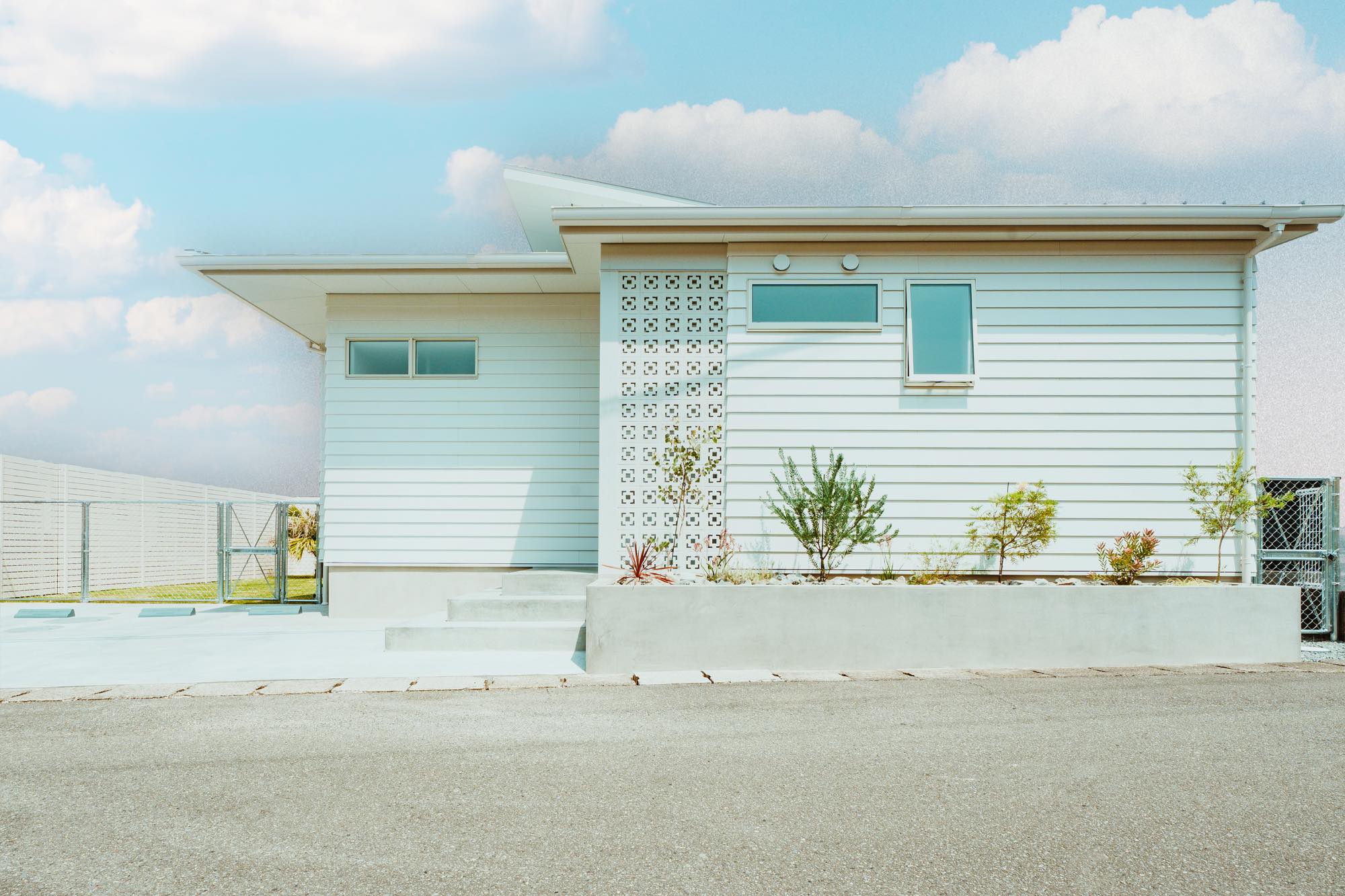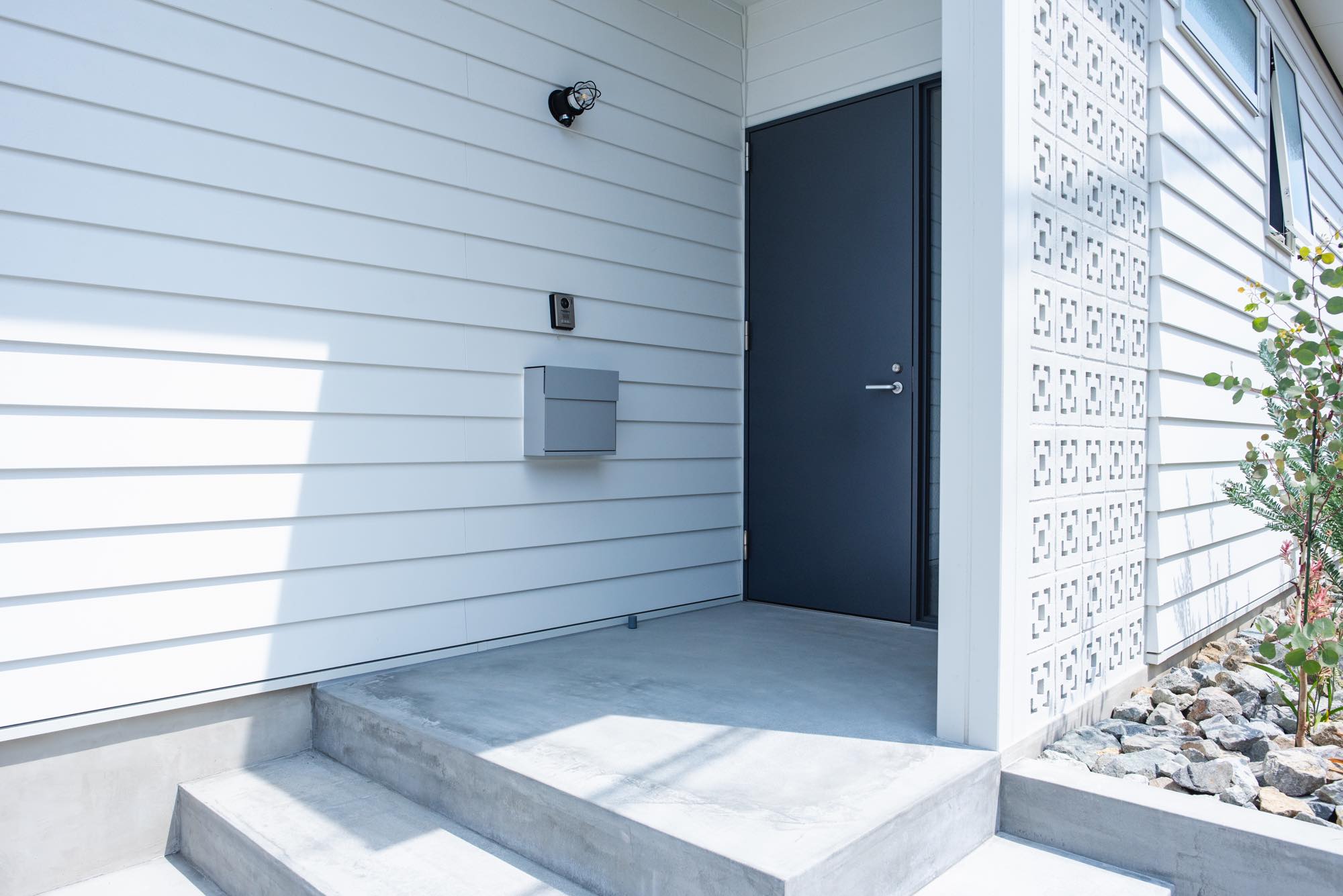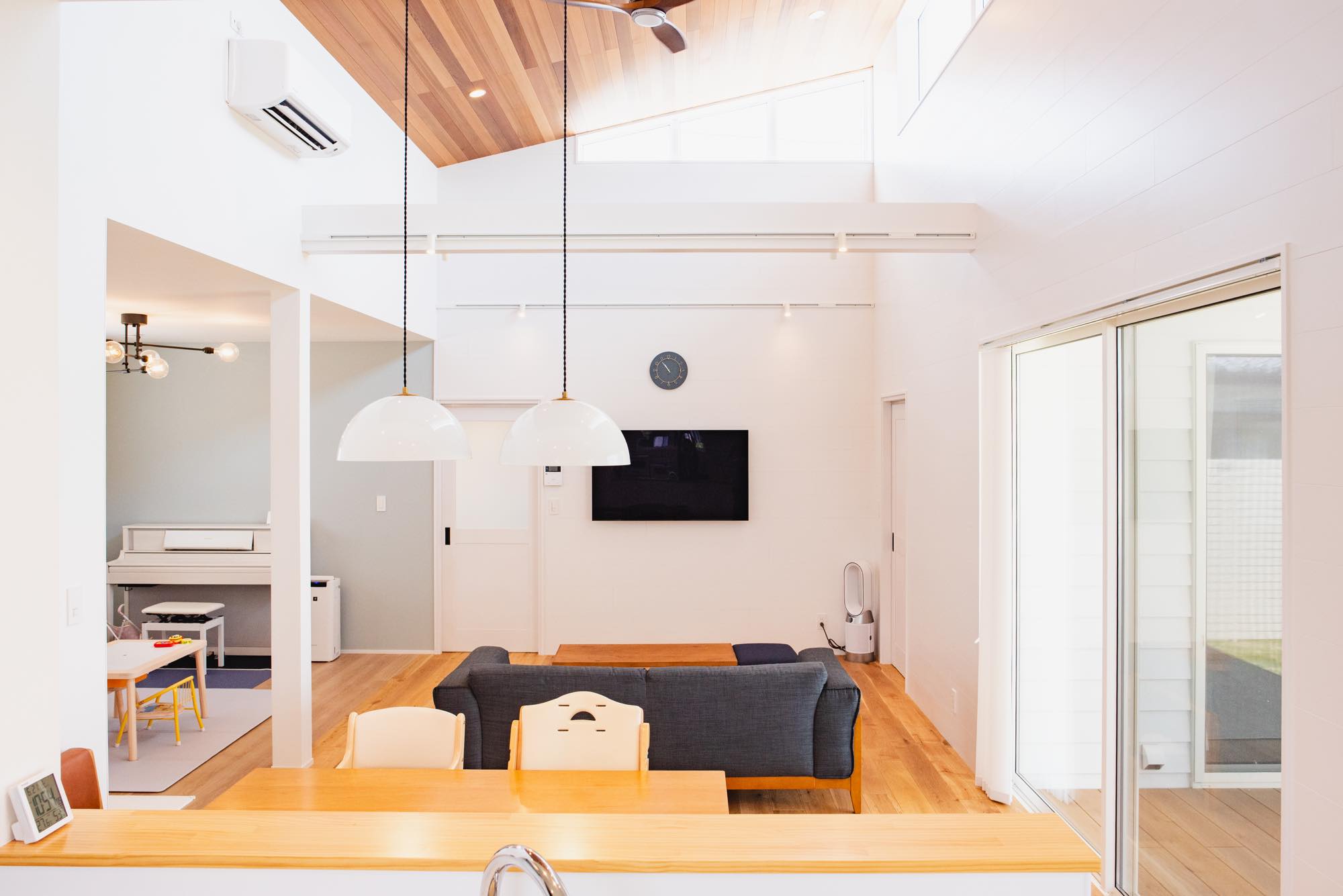House Design
Small House, Big Freedom.
コンパクトな平面計画ながら、勾配天井と高窓から降り注ぐ光で、広さ以上の開放感を実現。
ローコストでも上質な素材とデザインにこだわり、家族が心地よく過ごせる空間に仕上げました。
タイニーハウスの魅力を、ケンロックらしい明るく洗練されたスタイルで。
A compact floor plan with a sloped ceiling and high windows that fill the space with natural light, creating a sense of openness far beyond its size.
Built with a focus on quality materials and thoughtful design, this home offers a bright, sophisticated space for comfortable living — the Kenrock way.



